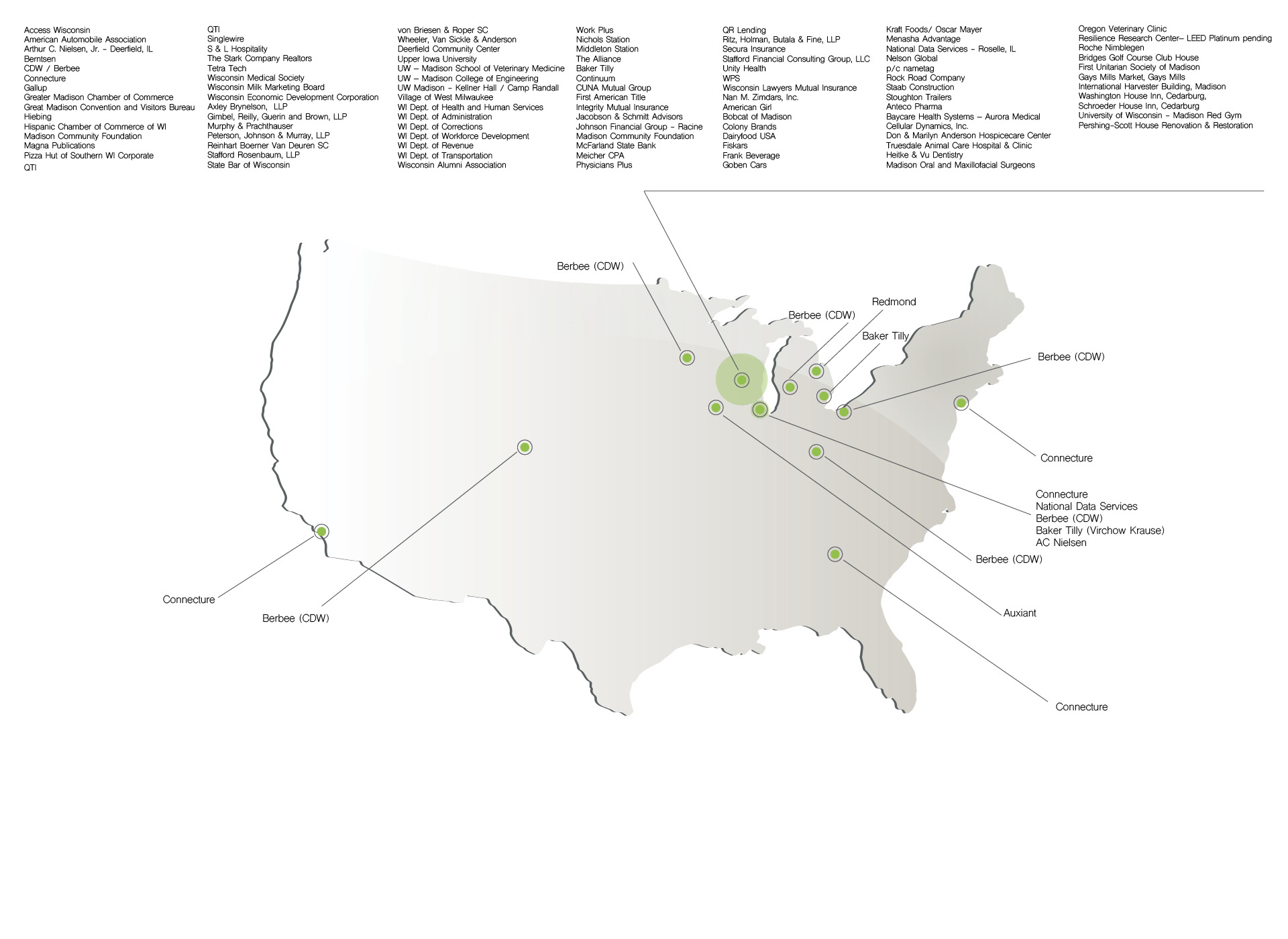Our Work
Projects Across the Country

FEATURED PROJECT
Design Project Case Study
Blackhawk Church – Fitchburg
42,000 square feet
Modern and timeless, the new Blackhawk Fitchburg Campus has a light-filled atrium where the community comes together. It has meeting rooms with floor-to-ceiling windows that connect those inside the building to the nature outside of it. The building features wide and bright hallways while lending to spaces creating a sense of closeness with curved walls and subdued light.
Working with several partners on the project, we were able to draw on a theme of community throughout the space to complete a modern, timeless aesthetic for the congregation.




