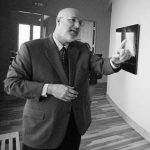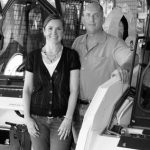IN THEIR OWN WORDS
Project Testimonials
We love it! Thank you for all your help with this project - you were a vital part of the vision and team!
All for Pets
I have nothing but wonderful things to say about Robin, Kevin and the team at InteriorLOGIC. We underwent a major renovation and restoration of our historic building - updated our existing space for the future and expending it's potential use - a project that was completely new to me and utterly overwhelming. Robin and her team guided us through the entire process with kindness and professionalism. From the beginning, with really helping us define what it was we needed and wanted, to the design and construction phases of the project, the team provided the structure, expertise and support we needed. I couldn't be happier with the end result - it wouldn't have been possibly without them!
WESLI
The Destination Madison worked with InteriorLogic to assess space needs, determine space plans for the site selected and plan and implement build-out of the site and furniture configurations. Robin and her team were invaluable in the process. We had a great plan to work from and Robin and her team were engaged with the contractor and furniture vendor, assuring that schedules were met and all execution and implementation was as expected. We could not be more pleased with the results.
Destination Madison
Interior Logic provided intelligent and knowledgeable concepts that were consistent with the Connecture brand while promoting Connecture as a great place to work. The ideas presented by Interior Logic reflect our office culture and will seamlessly translate to the other Connecture office locations. Interior Logic was a true partner during this process.
Connecture
Auxiant is a third party administrator (TPA) of health benefits for employers that self insure their health benefit plans. Due to our growth we have moved twice in the past several years and both times used the services of InteriorLogic for our space planning and design needs. Their services were recommended to us by our commercial realtor. InteriorLogic helped us determine the square footage needed and designed the specifications of the office to meet our needs. They provided a thorough space analysis, detailed specifications for the office build out, and oversight as the build out was completed. They were thorough and detailed with their work. They made recommendations based on their knowledge and expertise, but also involved Auxiant staff throughout the process of planning, selecting color schemes, flooring, lighting, etc. The finished offices exceeded our expectations. We will use InteriorLogic again when our growth requires additional space.
Auxiant
When considering renovations to our suite of offices we have repeatedly turned to InteriorLogic. Robin Stroebel and her team recently guided us through the process of designing, building and furnishing a new conference room. The InteriorLogic team created not only a beautiful and inviting conference room, but an adjacent sitting area taking full advantage of the unique space. The project was completed on time and on budget and without disruption to our practice. Interiorlogic truly did create for Murphy & Prachthauser a better place for us to work.
Murphy & Prachthauser
How do you measure success? At Access Wisconsin, it is simple. When our guest and clients walk into our new corporate headquarters they simply say, "Wow, this is beautiful". It makes me smile every time. After the long process of planning and construction of our new building, I smile a lot these days: not only at the reaction of visitors, but also at the satisfaction of having a fantastic facility, an ASID award-winner, and being able to work here every day.
Access Wisconsin
Thank you so much for working with Jim and I on our award winning facility. InteriorLOGIC provided us with an indispensable knowledge of codes, products, trends and experience, all of which Jim and I knew very little.You and Your staff were extremely easy to work with and you listed to us when we talked about what we were going to require in our new building and recommended things that we didn't think to ask for. You were able to address both our immediate and long term business needs. We could always count on you or a member of your staff to help us solve problems and answer questions to help us avoid any costly mistakes.
Bobcat of Madison
We're delighted with the choices that InteriorLOGIC made for Middleton Station. Robin and Kevin did a nice job of materials that are notable now, and those that I think will have lasting power in the future. Both were approachable and accountable - and greatly helped with our success.
UrbanApex
McFarland State Bank located on Highway 51 in McFarland hired InteriorLOGIC to renovate and expand its interior space, including retail banking, commercial lending, teller counters, conferencing space, and offices. We used InteriorLOGIC because of their solid reputation," says David Locke. "I didn't want to make any rookie mistakes. I would have never known about the level of detail that is required for design-Robin and her staff provided great value and vision to our multi-million-dollar office building project.
McFarland State Bank
InteriorLOGIC is my one stop shop for AutoCAD support, space planning, fire evacuation plan updates and programming test fits. Robin Stroebel and her team are efficient and prompt in meeting my requests for information. Additionally, Robin has provided handsome options for interior renovations that coordinate but still upgrade our existing, traditional office finishes.I recommend InteriorLOGIC for facility planning and interior design services, regardless if your need is a simple renovation or complete building plan design. They are sure to deliver!
Kraft Foods Group, Inc.
FEATURED PROJECT
Design Project Case Study
Access Wisconsin
8,000 square feet
ASID 2014 Design of Excellence Award Winner
Access Wisconsin is the managing partners of the BadgerNet Converged Network, providing the infrastructure for video and data transmission within Wisconsin’s Independent Telephone Companies to serve education and government.
InteriorLOGIC developed all aspects of the project, from strategic facility planning, to building footprint, interior layout, materials , finishes and furnishings. Access wanted this facility to represent the vision and leadership of the organization – dramatic piazza, stained concrete, hickory wood floors, museum quality lighting; each workspace seamlessly flowing into common areas.
This building includes a professional video broadcast studio, staff offices, boardroom, staff café and other support space. The facility is profiled by Milliken & Company as a unique example of the integration of carpet tile with other flooring materials.















