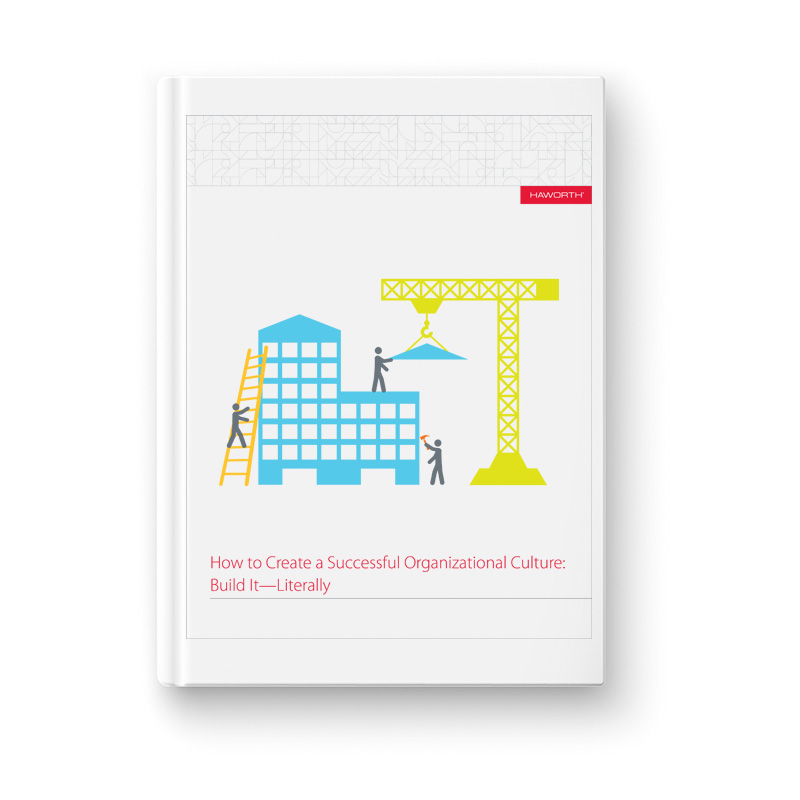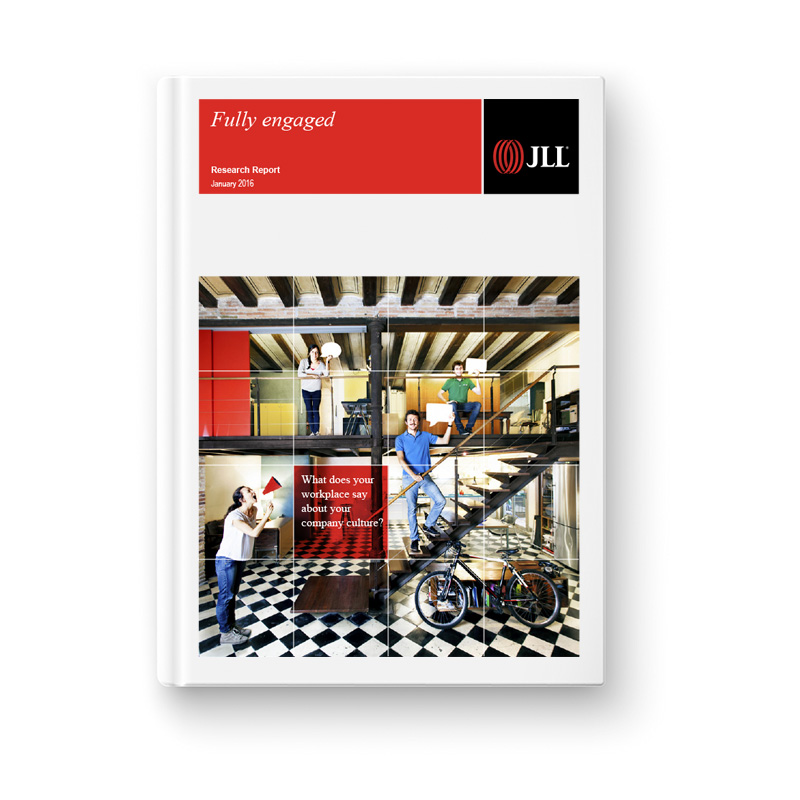FEATURED PROJECT
Design Project Case Study
Rippe Keane
5,000 square feet
Rippe Keane is a regional marketing agency powerhouse in Madison. Looking to recharge their team with a more collaborative space, the interior build-out project offers many unique spaces for brainstorming and quick meetings. Between grabbing a spot at the farm table or a diner booth in the staff lounge, videoconferencing in the small conference room, or getting some fresh air on the 8th-floor balcony, the new office is adaptable and a sparkplug for creativity.
Taking advantage of natural light, openness, and interesting lighting fixtures, Rippe Keane can live their brand in their space. Wanting to avoid carpeting, but keep sound levels to a minimum, the office floors are luxury vinyl flooring which has some sound-dampening benefits. Throughout the new space, employees are able to jot down their creative thoughts or ideas on any of a number of dry-erase or chalkboards, and clients can even relax in a waiting area with a fireplace.







